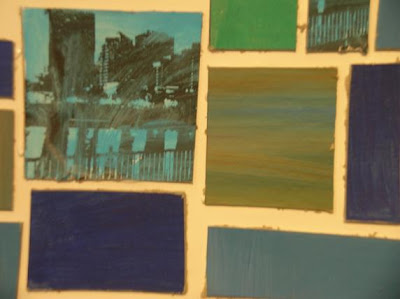




Yesterday we met with the facilities managers and narrowed our proposals down to 2 for each space. Here are some images of one of my more developed proposals for the five Marycrest lounges.
I was attracted to the use of multiple panels forming an irregular grid, in order to provide the spaces with variation, depth and texture. For each floor I've chosen a different color theme, as well as a different photo transfer of images from around Dayton.
These images include downtown, the wright flyer, the ghetto (student neighborhood), the dayton art institute, and the humanities building on campus.
There are approximately 150 panels and all, which I would like to make out of wooden doors. Each collection of paintings would be about 7 feet wide and 4 feet high on walls that are 16 1/2 by 8 1/2 feet.
hoooorrayyyy.
-sg

















































